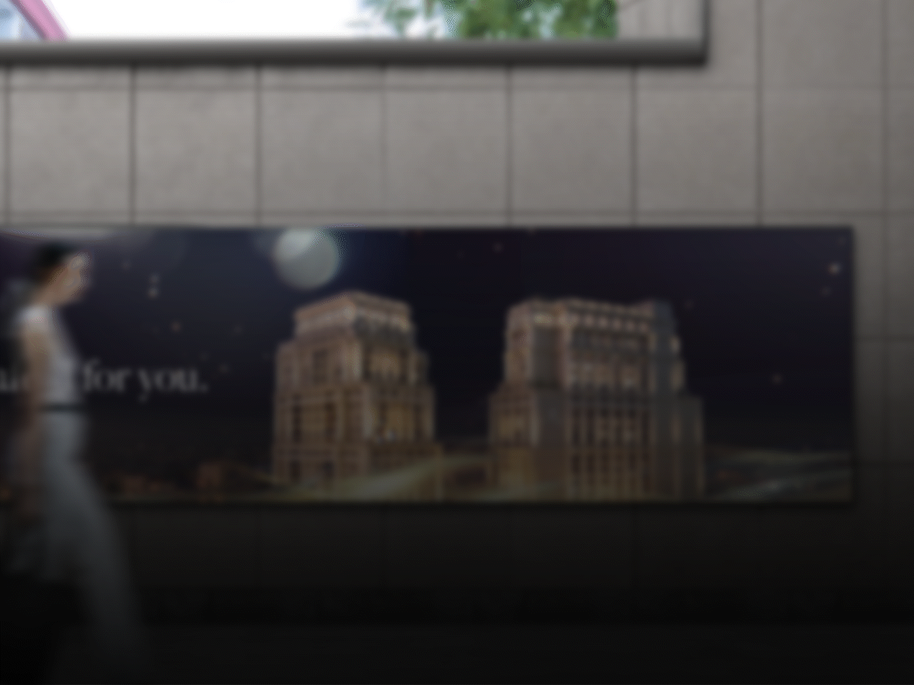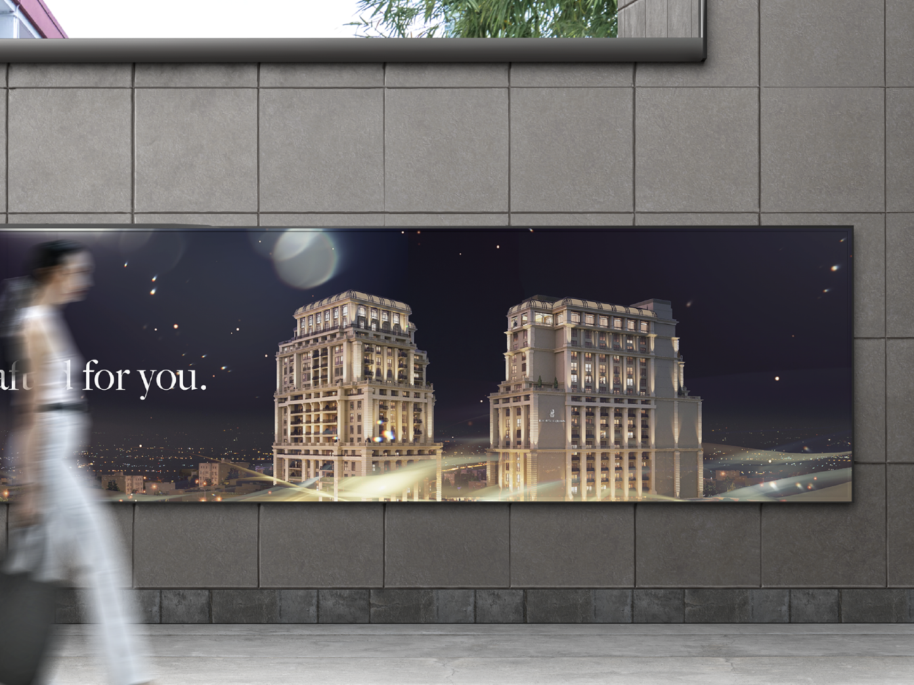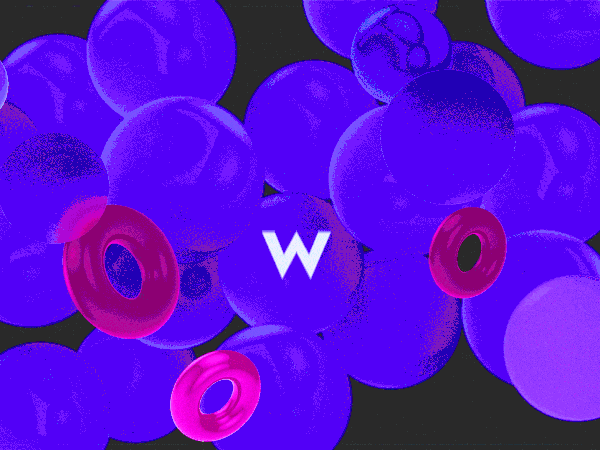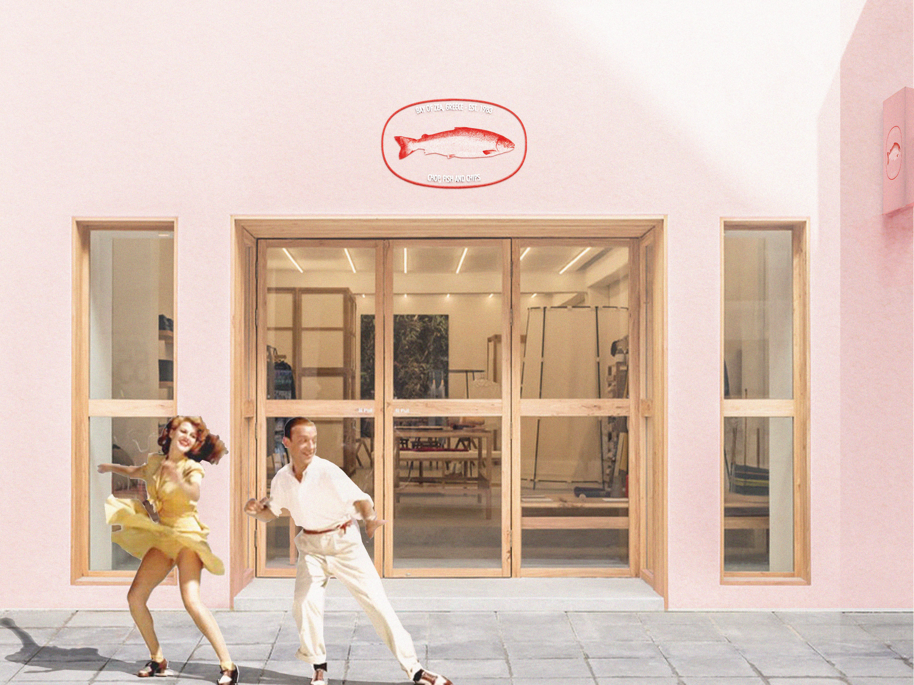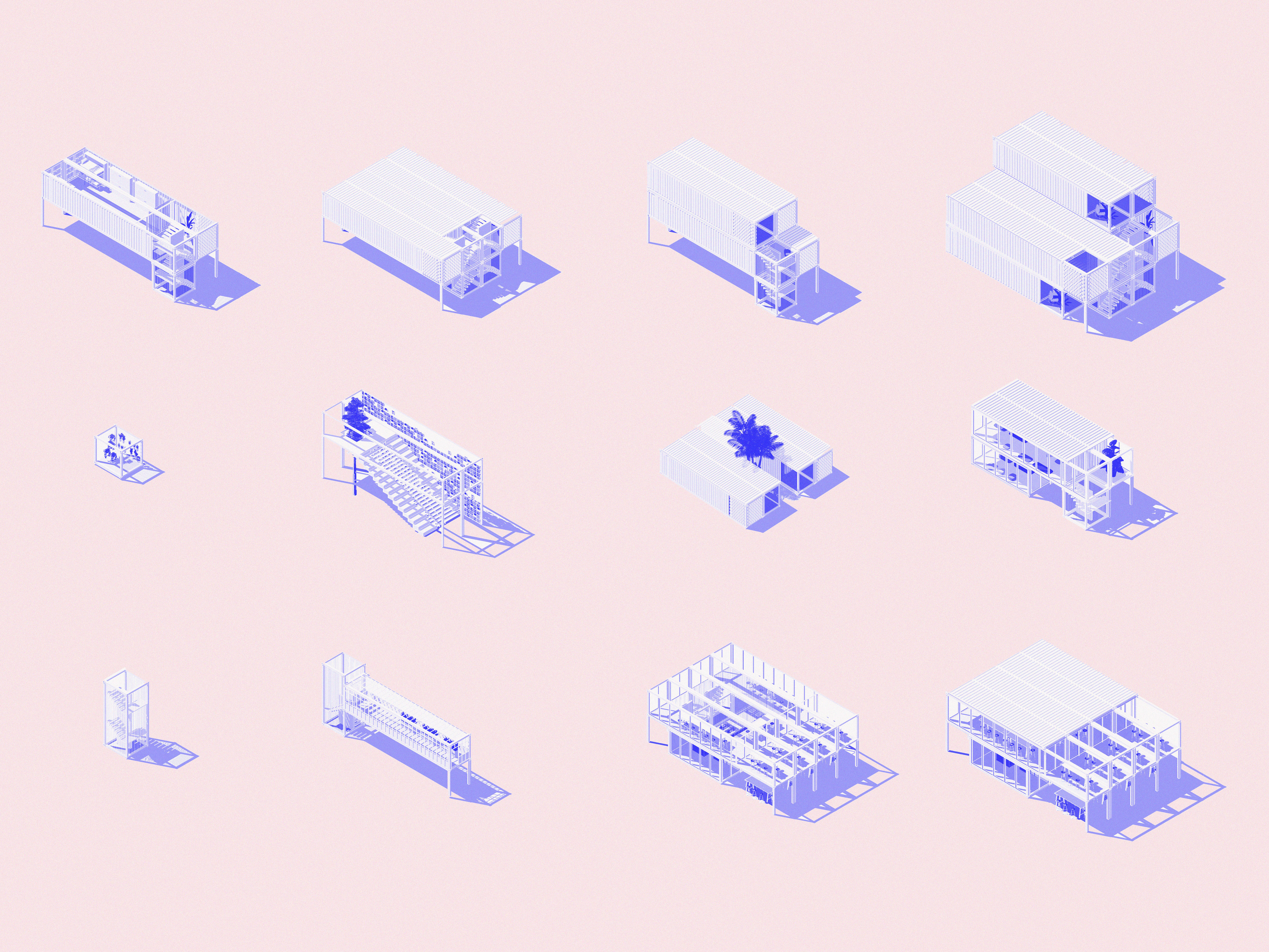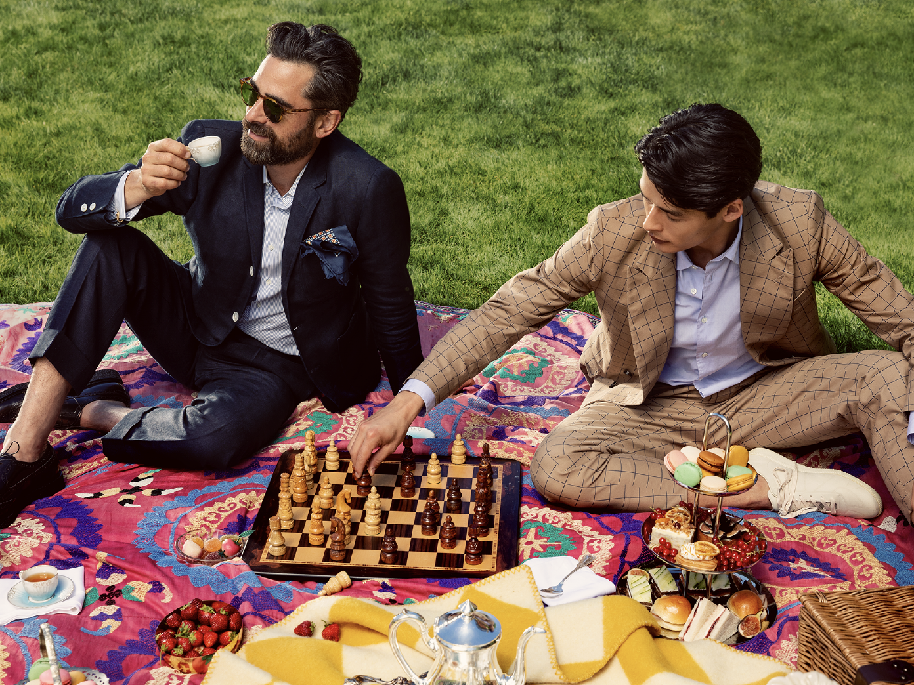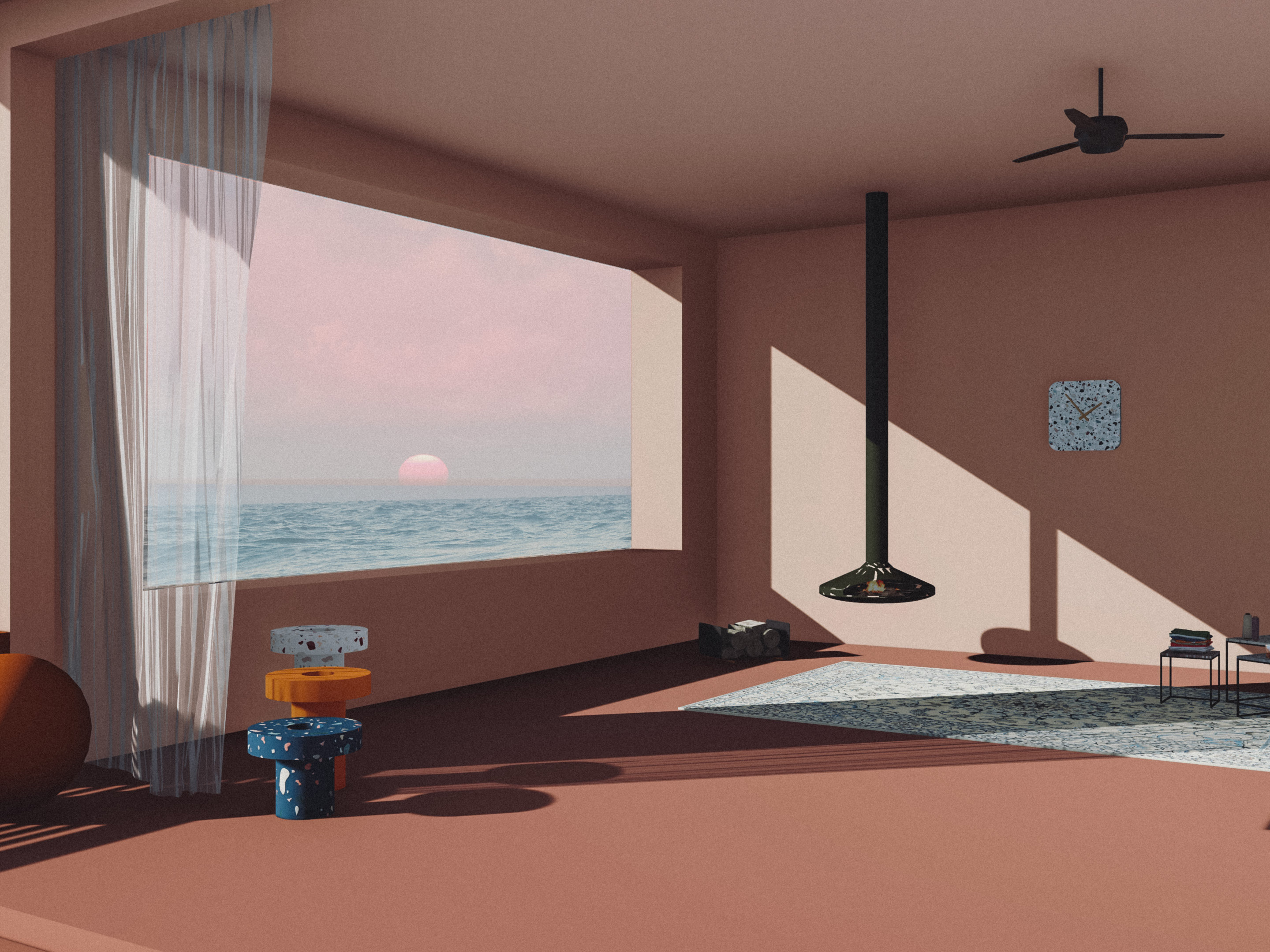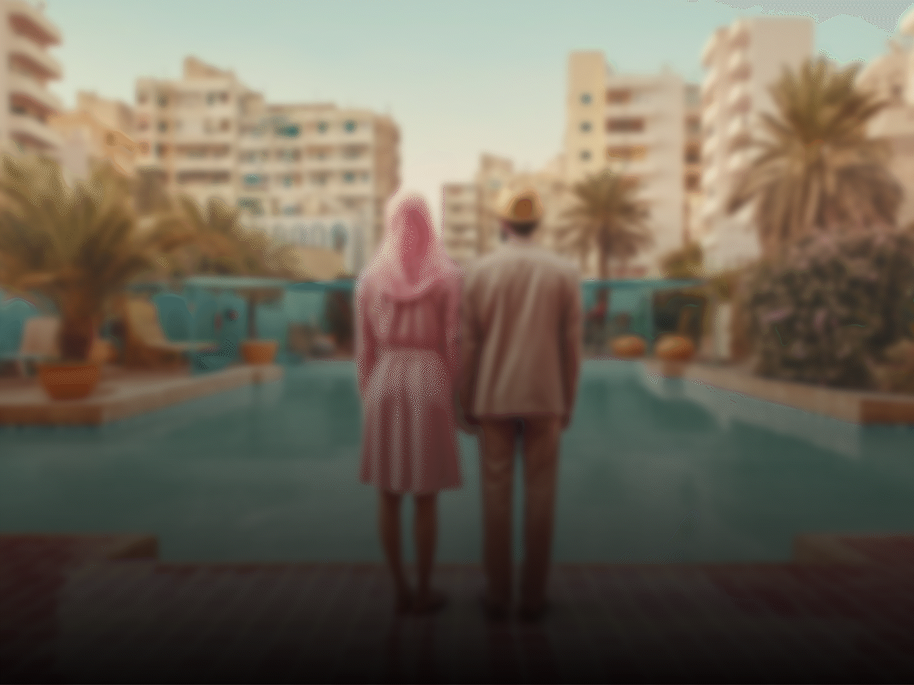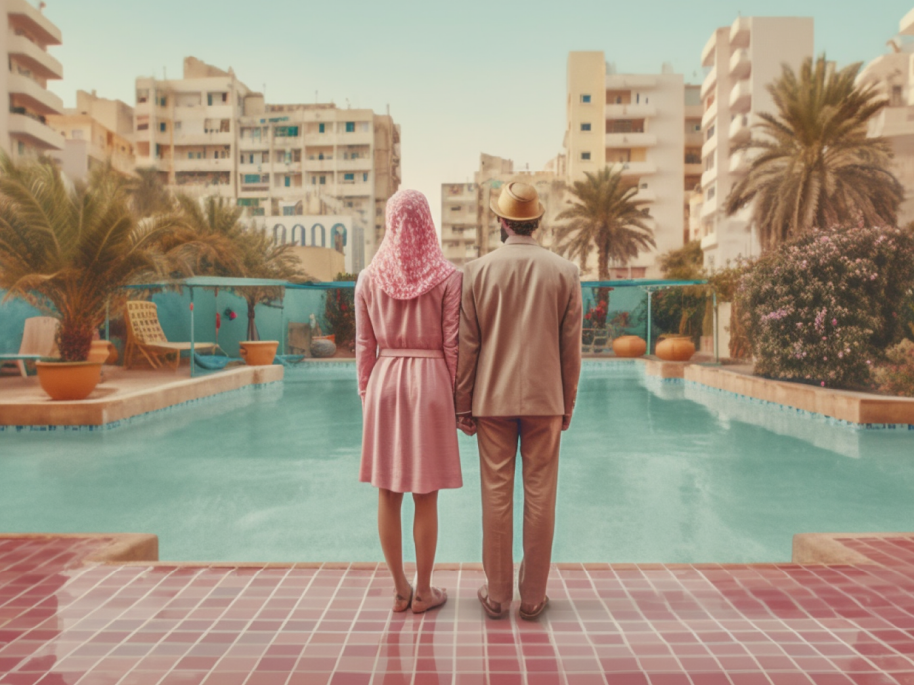The Cultural Salon was the second phase of the collaborative workshop with Arhus University, where a new domestic typology: "cultural salon". was proposed and recreated. It combines semi-public spaces and a residence for the users. I wanted to rediscover and redesign the typology of cultural salons and how they used to be spaces for intellectual debates, sharing ideas, and inspiring others.
Section A-A
The prototype of this housing unit consists of three main levels. The ground floor: where in this scenario is an open gallery display. In other scenarios, it could be used as a car garage. The semi-public stairs take you to the courtyard of the cultural salon and then the elevated main salon that has more privacy. The salon overlooks an over hanged main office that is only accessible from the third level. As for the last level, it consists of a bedroom, bathroom, and access to the overhanging office.

